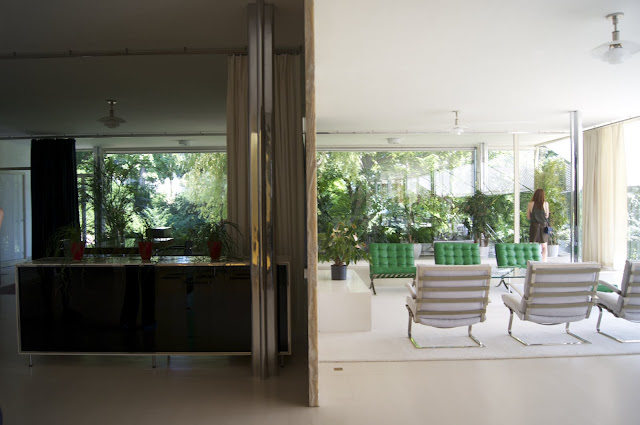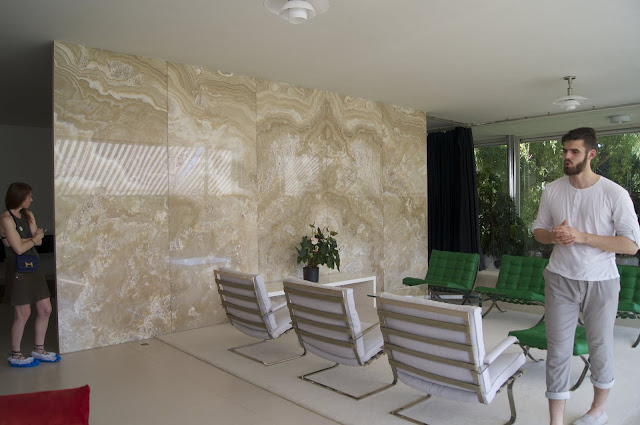A splendid and beautifully restored example of modern architecture from 1930 by one of the great masters, with an interesting story, in an attractive Czech city
But anyhow, I had made the booking, and we duly caught the train to Brno, and fetched up at the appointed time on a Friday afternoon. We were a little early, so we had a look around the beautiful garden, admiring the house from below, before we commenced our visit, led by an excellent and informative guide.
The main living area on the ground floor is a large free-flowing space, made possible by the way the house was constructed: concrete, held up by slender steel columns. This eliminates the need for internal load-bearing walls, so that the different spaces flow into one another, with partitions that define the different areas but do not separate them completely.
The experience of walking through the house and experiencing the way the space within it was handled was extraordinary. People more eloquent than I have written about the play of space and light, and volumes, and so on. I found one by Mies: "Architecture is the will of an epoch translated into space". Whatever. When you are in a well designed space, you can see and feel what they mean, and I was fortunate to find myself in such an environment . Photographs cannot replicate the experience, but I took lots of pictures, and here are some of them.
And this is the mechanism that raises and lowers the great panes of glass:
The house was beautifully furnished with expensive materials: marble, exotic woods, and so on. The beautiful onyx wall in the seating area of the living room was fabulously expensive, and it is translucent. Around 4 pm in the winter, when the sun is low, and if weather conditions are right, sunlight shines directly on to it, and the wall glows on the other side: something you might want to consider if you are planning a visit. Here is another view of the onyx wall:
The story of the house and the family that lived in it is a fascinating tale. Building commenced in the 1929, and took14 months. The Tugendhat family moved in the in December 1930 after the interior had been completed. They only lived there for 8 years. In 1938, with war looming, they left for Switzerland, and then later ended up in Venezuela. The house fell into the hands of the Germans, and then into the hands of the Russians. As you might imagine in those times, there was a lot of damage. After the war, it was a dancing school for girls, then a children’s hospital. Over many years, starting from the 1960s, restoration took place in various stages, the last one taking place between 2010 and 2012. They have done a fantastic job. By good fortune, some of the original furnishings, such as the onyx wall, were undamaged through all the troubles. Other items were recovered through careful research. For example a researcher discovered that the wood panelling in the dining area had been used as wainscoting in the canteen of the law faculty of the local university, with the panels ;aid horizontally rather than in their original vertical orientation. The panels have now been returned to their original location.
It was at the Villa Tugendhat, incidentally, where the separation of Czechoslovakia into the Czech Republic and Slovakia was negotiated, and this was the table at which the final documents were signed. As it happened our visit took place on the day of the British referendum to leave the European Union. I had already voted by post to remain in the EU and was optimistic, but things have not turned out as I would have wished.
Other items in the house have had to be re-made. During the war, by sheer good fortune, one of the sliding glass windows had been fully retracted and thus survived a bomb blast. During the latest restoration, the other windows were fabricated at St Gobain in Belgium, the only place in Europe where such glass panels can be manufactured today. Almost all the furniture was designed by Mies. Some of it is from the time of the house, other items are replicas.
The place is well looked after. Before you go in, you need to wear plastic overshoes. They even have a machine to attach them to your shoes:
The Villa Tugendhat is a marvellous example of modern architecture at its best, and well worth a visit. I did wonder, though, about how this type of architecture might work when applied to housing designed for ordinary people. The rigour and simplicity of the Villa is offset by the extensive use of very beautiful and expensive materials. I'm think the same design principles, applied to a small house, using normal materials that normal people could afford, might be a bit stark for most people.
Even in this house, the bedrooms were a bit plain. We were told that the pictures that were hung on the walls were not to the taste of Mies, and were removed when the great architect came to visit, so as not to offend his "less is more" sensibilities.
For more information about the Villa Tugendhat, visit their very informative website:
http://www.tugendhat.eu/
For more details abut Brno, see the Brno architcture manual, a guide to 1918-1945 architecture:
http://www.bam.brno.cz/en/
And this is the guide to Brno that we used:
http://brnonow.com/
Update, 11 March 2017:
We've paid a second visit yesterday. This time it was a cold Spring day. The house was still beautiful. It was nice to see it in different weather, at a different time of the year.




I found two articles from 2012, published when the house was reopened after its restoration. One of them is from the Guardian, and the other from De De Ce Blog. I rather liked them, so here are the links.



















1 comment:
We offer automotive, commercial, and residential locksmith Boynton Beach solutions, including car key replacements, business lock upgrades, and home security installations.
Post a Comment