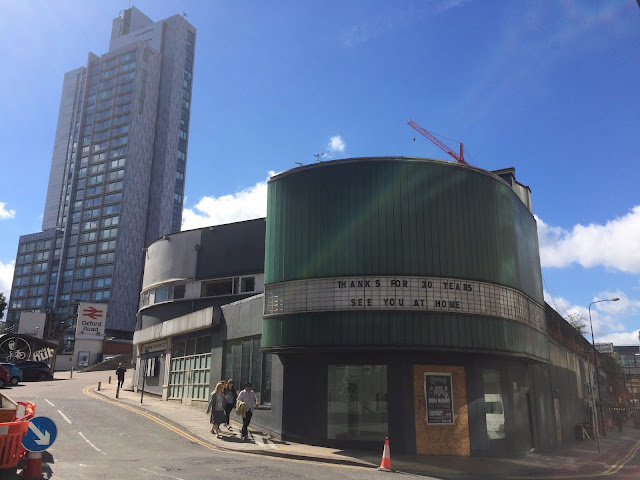This extraordinary building, with its three laminated timber conoid shell roofs was designed by architect Max Clendenning of British Railways' Midland region, with structural engineer Hugh Tottenham of the Timber Development Association. It had to be built of wood because it sits atop a weak viaduct, which cannot bear the weight of a brick or concrete structure. The form of the roofs allows a large space to be covered without the use of internal columns, and giving the station a dramatic appearance, and a light and airy interior.
Here are some pictures I took on a recent visit.
It is described in the Pevsner guide to Manchester as
"One of the most interesting and innovative buildings of the period"
and
"One of the most remarkable and unusual stations in the country both for the architectural form and the technological interest"Here is a picture showing the roofs under construction, from the RIBA collections (click on the title for a higher resolution image):
Oxford Road railway station, Manchester: the laminated timber shell roof under construction
Despite its elevated situation, the single storey station is hidden from view by surrounding buildings, and by the curving approach road that leads to it.
The area around Oxford Road Sation is scheduled for extensive redevelopment, and there is concern that demolition of the existing buildings will destroy the character of the place. The famous Cornerhouse cinema just outside the station is closed and at risk of demolition, along with other nearby buildings.
I hope that this does not happen.
References:
Historic England listing, with further references








No comments:
Post a Comment